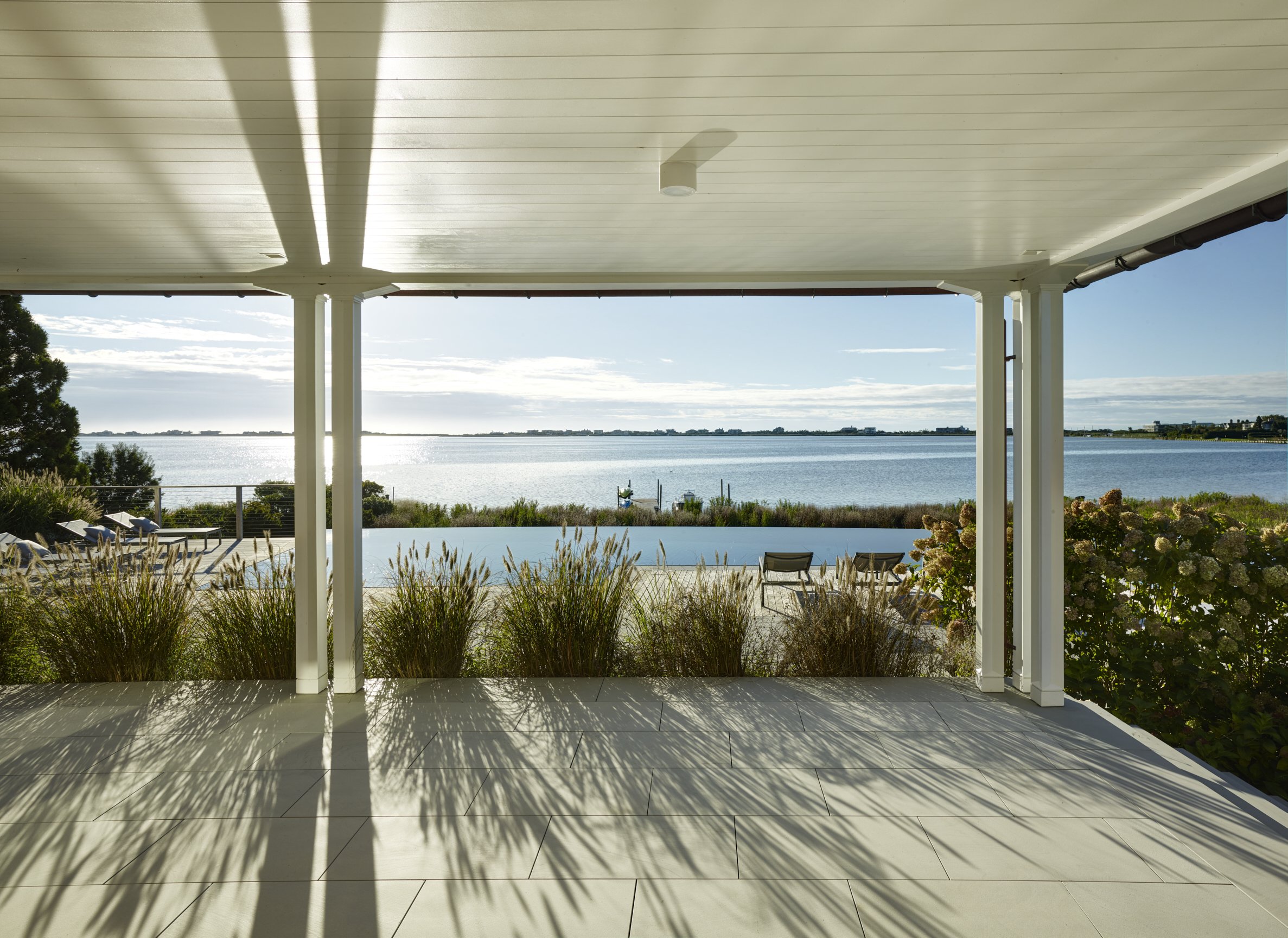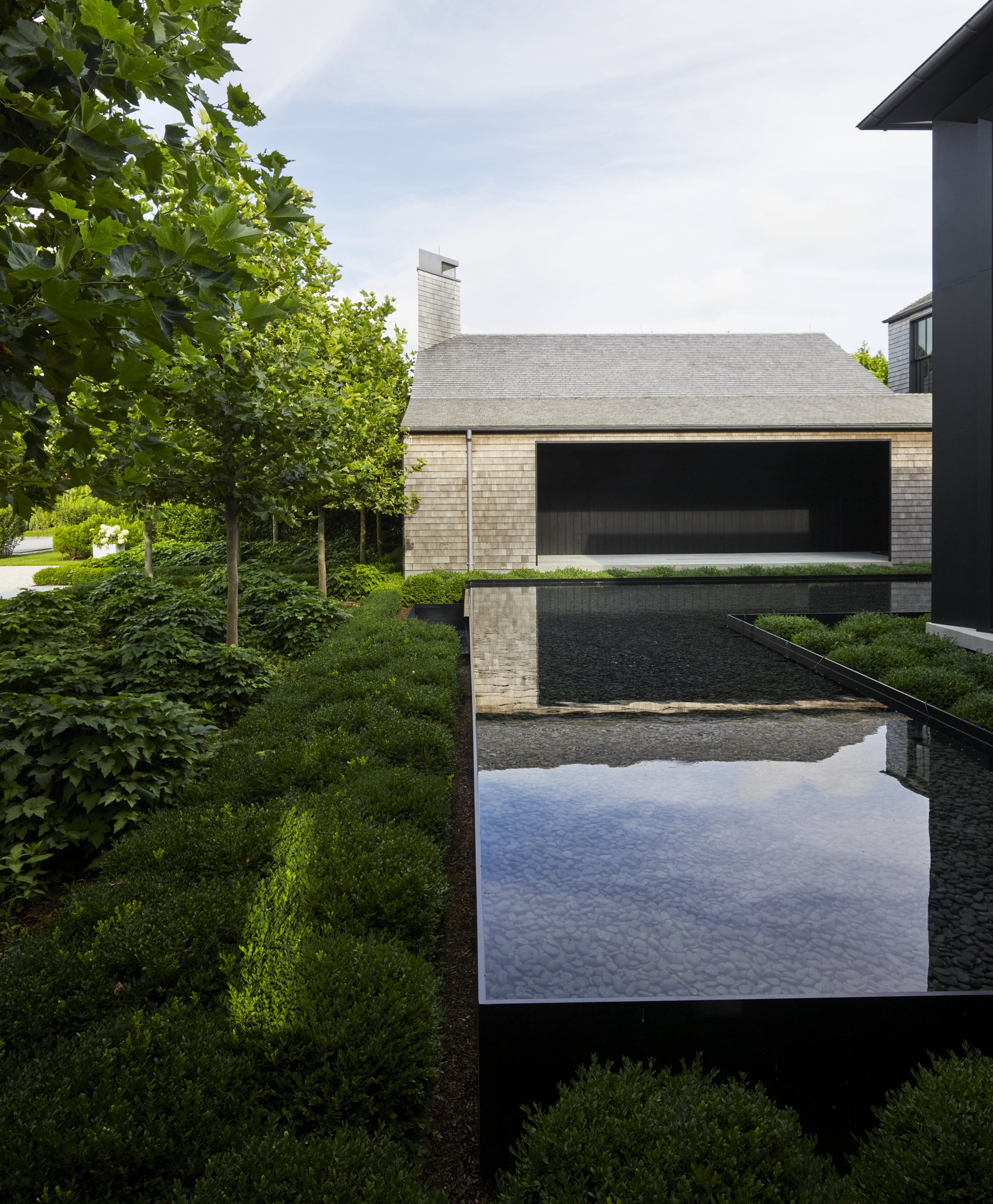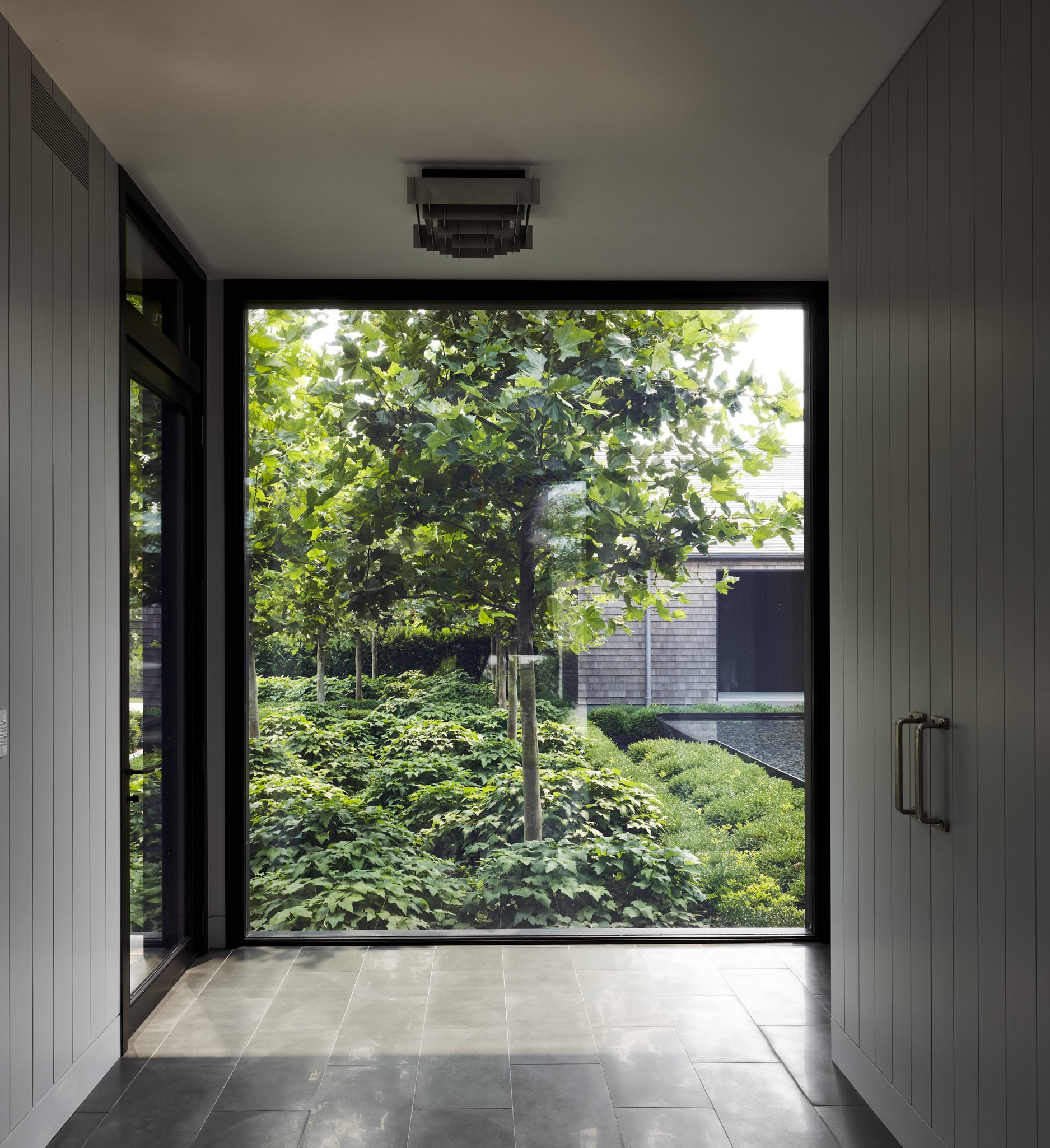Margie Lavender
“Be decisive and assertive – never be afraid to share your thoughts and ideas, they are what will set you apart.”
#WomenWhoBuild meet Margie Lavender,
Margie is a partner at the New York based Architecture studio, Kligerman Architecture & Design. She joined the firm in 2012, and has since worked on a variety of complex and large-scale projects across the US. Margie earned her Bachelor of Architecture degree from the University of Texas at Austin, and throughout her career had worked for Rudi Fisher Architects and Oliver Cope Architect before joining Ike Kligerman Barkley. In addition to her design work, Margie co-founder Hastings Pollinator Pathway and is the Garden Club of Irvington Conservation Committee’s National Affairs and Legislation delegate. Margie also developed an 8-week paid summer internship program in partnership with Prep for Prep.
ArchNative sat down with Margie, to discuss her design philosophy, how her passion for nature translates into her work, fostering a culture of creativity with her team, and her go-to sources on staying informed on all current news and trend in the industry.
What initially sparked your interest in architecture and design? Was there a particular moment or experience that inspired you to pursue this career path?
When I was in high school, I thought I would pursue fine art. I went to an Arts Magnet school in Dallas and was very interested in painting and printmaking, but I had a driven and pragmatic mother who instilled a self-sufficient and independent spirit in me and my two older sisters. She suggested I find a career and do art in my free time – so I got a book on careers in art. I think that was the actual title of it, and ironically was written in a terrible overly swoopy font in my memory. It said a fine artist can expect to make between $0 and 1 million dollars a year. That seemed an uncomfortable spread to me. I had an interest in design and furniture and enjoyed exploring antique auctions and old houses, so I picked interior design when I registered for classes. Because of my early art education, the entry level courses on fundamentals like the color wheel didn’t really challenge me, but there was a basic drafting class that sparked my interest in architecture. This is when we were still drafting by hand. The assignment was just a simple small house, but I loved the precision and creative puzzle-solving of drawing floorplans. I came to learn that this play between logic and art steeped in history in the practice of architecture was a perfect balance for me.
As a partner at Kligerman Architecture & Design, how would you describe your design philosophy and approach to creating distinctive and modern yet rooted-in-tradition architecture?
Our work has a foothold in traditional design but at the same time feels crisp and modern in its restrained trim, large expanses of glass, and sculptural folded or gently curved planes. We like to think of it as a warm tactile modern. It is a space with rich materiality that is not fussy or ornate. We reimagine and simplify traditional details for a more modern twist: a bead in a “beadboard” panel wall is rarely left a predictable round bead. Instead, it may be faceted or reduced to a shallow step for a modern feel. An ogee profile is deconstructed to its simplest form, and mouldings can be extended, pulled taut, or absent, reduced to a simple shadow line. Traditional design will always conjure the feeling of “home”. Many people are drawn to modern design while still craving that strong sense of “home”. We have found our approach to be a wonderful solution when one partner prefers modern and the other traditional. It is not a comprise. Rather, it is an inventive design that appeals to both sensibilities. For a current project, I’m pairing traditional New England building materials like cedar shingles and simple wood trim with a modern glass curtain wall system. The expansive glass gives a transparency to the house, merging inside and out, connecting an internal courtyard garden to the Peconic Bay beyond while maintaining the scale and charm of its more traditional neighbors. I feel this space between tradition and modern gives us more freedom to have fun with the design and leaves room for surprise. We are constrained by the rules of good proportions but not by adhering to strict modernism or purely classical detailing.
What does your day to day look like in your current role?
I would say varied and sometimes unpredictable describes the day to day. It’s always changing based on project, client, or office needs. We have projects all over the country, so I travel quite a bit – one week I may be running from site visits in Manhattan to ones in Dallas, Maryland, the Hamptons, or Maine. I have many meetings with clients and project consultants like structural and mechanical engineers, interior and lighting designers, and I also make time for regular design charettes or digging into drawing details with my project teams. In 2022, in collaboration with some of my KA&D colleagues, I started an 8-week paid summer internship program in partnership with the NYC institution, Prep for Prep, whose mission is to develop future leaders by creating access for young people of color to first-rate educational and professional advancement opportunities. This was our second year to host a Prep student. When the internship is in session, once a week my day will include a team lunch and design discussion on the students’ project or portfolio development.
As a Co-founder of the Hastings Pollinator Pathway and the Garden Club of Irvington Conservation Committee’s National Affairs and Legislation delegate, your passion for gardening and nature is evident. How do you integrate this passion into your architectural designs, ensuring a seamless merging of the outdoors with the building? Could you share an example that exemplifies this approach?
Connecting a house to nature begins at the earliest stages of conceptual design as we explore the site, the views, the existing topography and plantings, what direction the wind comes from, and how to capture or shade from the sun. We are fortunate to work with the most talented landscape architects in a truly collaborative partnership and spend many hours together outside on the site before we settle on the final location and orientation of a new house. Understanding our clients own intimate relationship to nature and how they engage with it in their own way enriches our work and the experience of the home tremendously: maybe it is a screened room that they can open up to wind and weather through all four seasons, or a Kitchen adjacent to an herb garden that they will lovingly tend, or perhaps they like to wake up with the sun necessitating East-facing windows in their bedroom, or experience a thunderstorm as if they are right in the center of it but from the cozy safety of their Study or a deep porch. We open rooms to nature through large expanses of glass or by framing a single tree beyond. Many of our houses have gentle radius curves that allow sunlight and shadows to move across the facade in a dynamic way. We use a lot of natural materials like wood and stone that connect one to nature not only through their visual warmth but also in the way they feel to the touch and smell. A room in walnut paneling can have a different scent than one in cypress.
As a proactive leader, what strategies do you employ to motivate and inspire your team at Kligerman Architecture & Design? How do you foster a culture of creativity and attention to detail?
Passion breeds passion. We are a design-focused firm led by passionate individuals with an appreciation for art and seeking inspiration in the world around us, travel, books, friends, and nature. We have monthly in-office pin ups where we charette design challenges together over lunch. We encourage our teams to host watercolor workshops, and take sketching excursions in Bryant Park or nearby museums. Periodically we venture out to the National Arts Club for guided figure drawing classes over wine and cheese. That said, we also have a culture of talented, focused, and diligent individuals who are committed to making each of our projects successful from the broadest concept to the most minute detail. We take our work very seriously and that comes through in the final product and how we attend to our clients and collaborators in the process.
How do you balance the need for creative expression and experimentation with the practical requirements of delivering successful projects within budget and timeline constraints?
Communication is the key to successful projects, including Clients, Consultants, the construction group, and our internal design team. We can always find a creative solution despite any time or budget constraint, so long as expectations are clear.
How do you stay informed about the latest trends, innovations, and best practices in the architecture industry? Are there any particular sources or experiences that have been influential in your ongoing learning?
There is a rich and embracing design community where I work in New York City, and as I’ve discovered to my delight, in many of the other areas where I am working now like Texas, Long Island, and Maine – so I learn much from my colleagues in the design world. As a member of the Design Leadership Network, this community to inspire crosses the country. The DLN also hosts Expert Access webinars on relevant industry topics and I’m loving their new weekly “What to Read” list of stories to stay in the loop. I also find the Business of Home, a “daily media record for the home industry” to be a great resource for keeping up with changes in the industry and insight on common issues. I always learn from their annual Future of Home Conference in the Fall which generally includes some very humanistic perspectives on the design industry and also always a technological component that I need to know but am usually not ready for, like dipping into the Metaverse or AI. Attending talks and panels at industry gatherings like WNWN (What’s New What’s Next) at 200 Lex in NYC or Legends LCDQ in Los Angeles is always a fun reunion and source for inspiration. I haven’t yet made it to Salone in Milan or Deco Off in Paris, but they’re on my near future to-do list!
What are some of the challenges you've encountered in your career, and how have you overcome them? How have these experiences shaped you both professionally and personally?
Architecture is hard work and long hours. You have to really love what you do and commit to it even when there are times it’s a slog to the finish line. Early on, you have to embrace that you have a lot to learn and keep that curiosity and motivation throughout your practice. One of my most memorable challenges was at the very beginning of my career. I am going to date myself a bit here, but when I was in school, we were taught almost exclusively to draft by hand. We worked standing at large drafting tables with a sliding parallel bar, drawing on vellum or mylar and I loved it. I loved drawing and all of the accoutrements and tools: drafting leads and their special sharpener, Rapidograph pens for inking, French curve templates, drafting dots and mechanical erasers! We were taught and used AutoCad in studio for only one semester because it was “the future”. Then I graduated and went to work in the office of the late Rudi Fisher in Vail, Colorado where they had transitioned to using CAD just prior to my joining. To be suddenly parked in front of a computer all day after five years in school felt like a bait and switch. I was genuinely sad over it and considered making an abrupt change – back to art or furniture design and fabrication. I clearly stuck it out and learned to appreciate the efficiency and precision of doing this work with a computer and have even come to embrace technology and the ways it allows our design exploration to go even deeper. We still draw by hand, particularly in the beginning of the design process and sketching out ideas throughout, but we also use Revit and Rhino 3-D modeling, Lumion renderings, and 3-D printing of physical models to dig deeper.
Is there a specific project or achievement in your career that you are particularly proud of? What made it meaningful or memorable for you?
I am proud of all of my projects, and I get excited about each new one, learning about the geography, local vernacular, history of a new place, and how the family lives. I am particularly excited to be building a house in Dallas for the first time. Growing up there, different houses took hold of me and captured my imagination over the years. The house we have designed there is unique and bold. I like to think of it becoming part of a canon of favorite houses for some future little girl growing up in Dallas.
How do you maintain a healthy work-life balance, considering the demands of your role as a partner in a distinguished architecture firm and your involvement in various activities and organizations?
I am one of those that doesn’t distinguish between work and life, it’s just life and my work is interwoven into my personal life and vice versa. I keep up with email on vacation (albeit less immediately) because it feels better to me to keep things moving than it does to come back feeling buried. I have dear friends in the industry that make collaboration a joy and we see each other outside the office, sometimes working together on personal initiatives, too. One of my friends is a landscape architect and founding member with me on the Hastings Pollinator Pathway project. Our offices have worked together creating beautiful projects for twenty years, but she and I have also joined up to open people’s minds to the joy of gardening for biodiversity. We recently transformed a vacant lot filled with invasive plants and debris into a thriving community pollinator garden in the heart of Hastings-on-Hudson with other members of our committee and many volunteers. It helps that my husband is also an architect, so we speak the same language and share many of the same interests. When we travel, we’re both happy to wander and look at buildings and gardens, delighting in details, from the moment we get up to the end of the day, for days on end. Not everyone has a partner that would be on board for that. He and I make time to have dinner together most evenings when I’m not traveling or at an event. It’s not a rule we made, it’s just something we’ve always done because it is grounding for us… even if it means we’re often on Spanish dinner hours after long days or post-workday meetings for outside organizations. That’s not to say I don’t get overwhelmed or stressed. I do, but I try to keep it in check. I garden as an escape and know when I need to allow myself a day or two to get lost in it.
What advice would you give to aspiring women architects and designers who aspire to take on leadership roles in the industry? What qualities and skills should they cultivate to become effective leaders?
A true passion for architecture is critical. It sounds oversimplistic but it really is key because it is a demanding profession that rarely lets up.
Embrace hard work - The payoff is worth it – it is beyond exciting to experience a building you imagined and drew become a reality.
Be decisive and assertive – never be afraid to share your thoughts and ideas, they are what will set you apart.
Be nimble - It’s important to listen. So many people and things can impact the direction of a project, be open to this. A big disruption is also a new design challenge.
Be curious — One thing I love about our work is that I’m always learning. After over 20 years in the field, I am still working out construction details and turning corners that I’ve not explored before, or being exposed to designers, details, or a moment in history that is new to me. It is important to always continue to ask questions.
Interview by: Dahlia Ali






