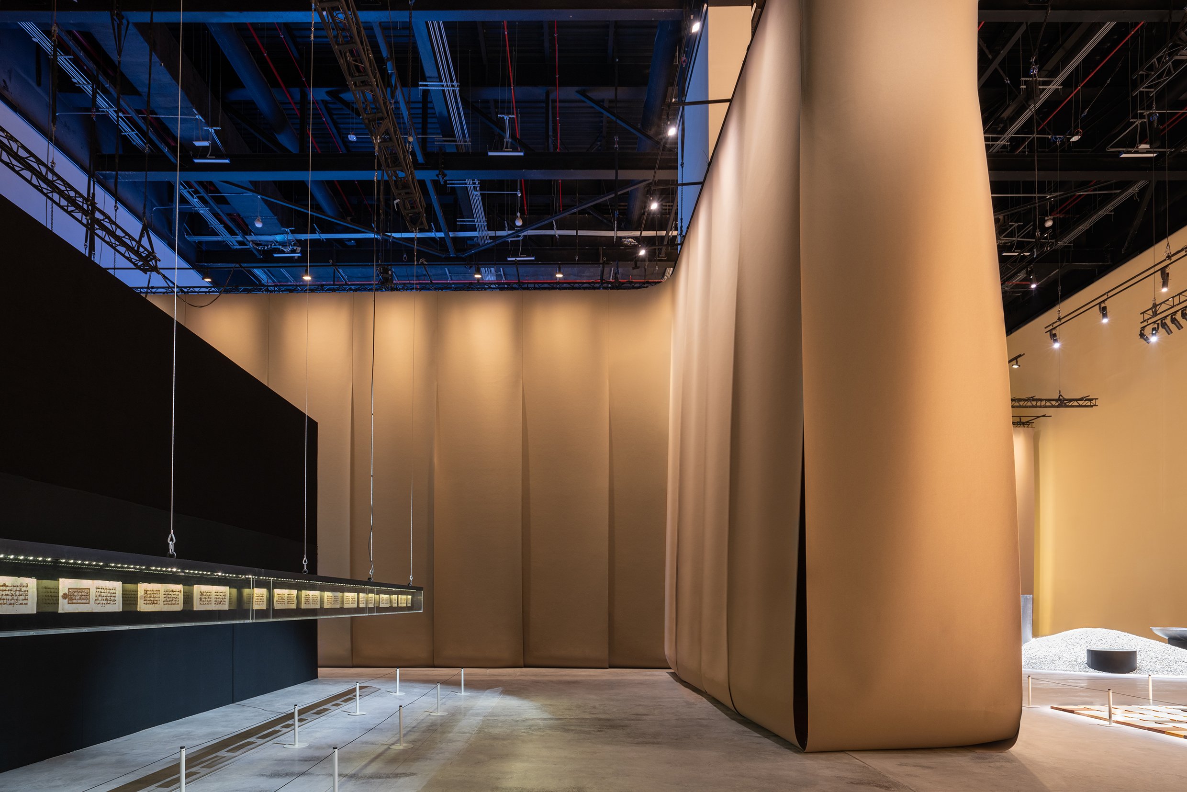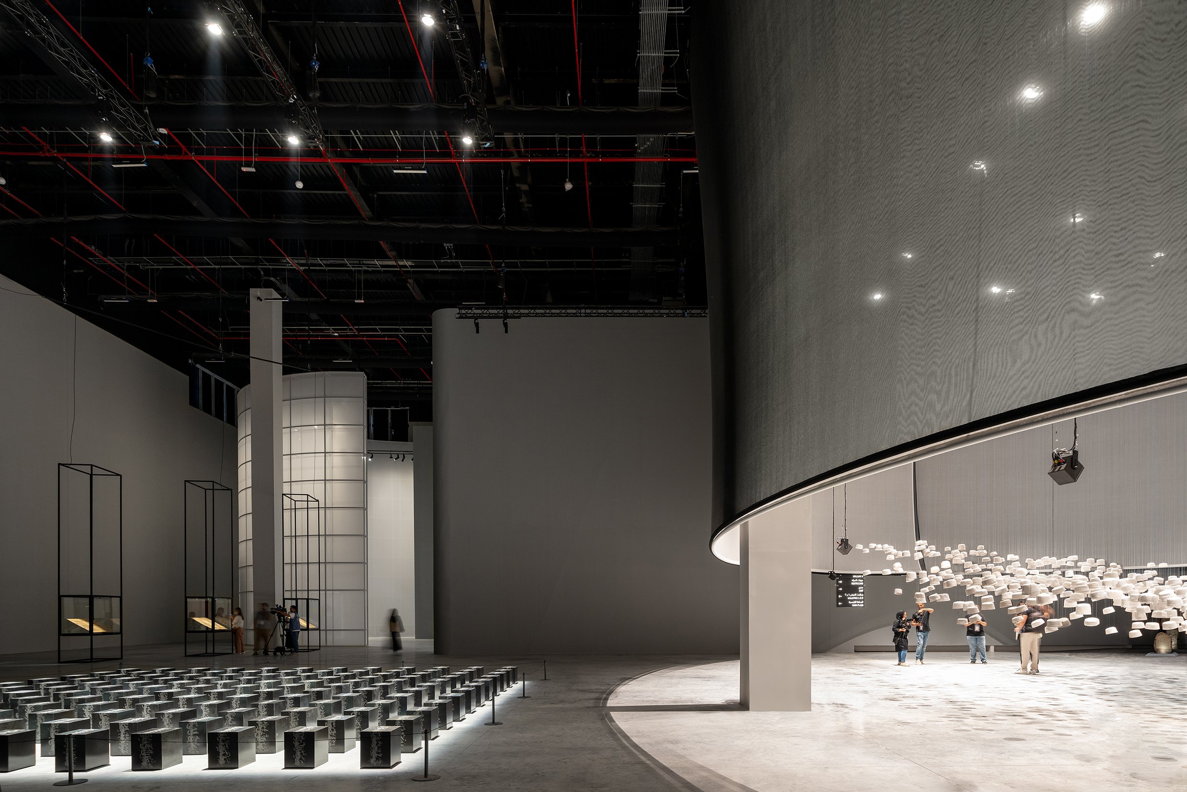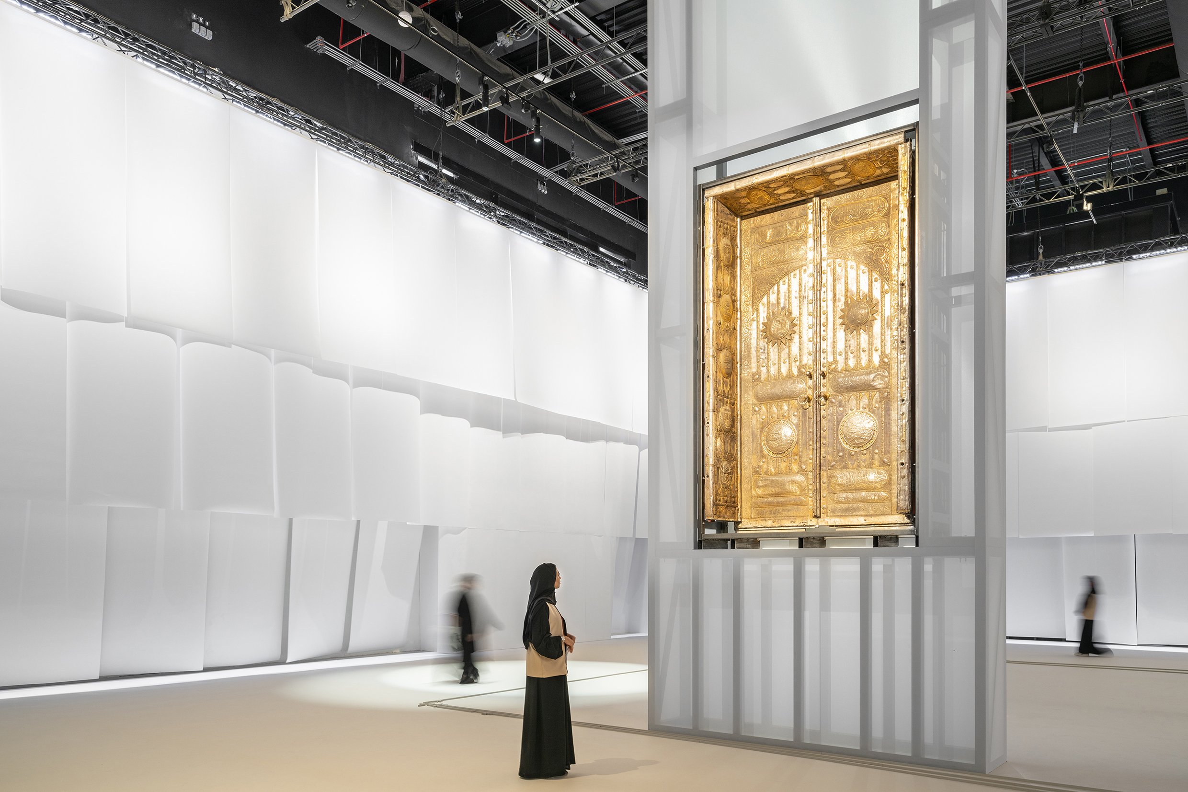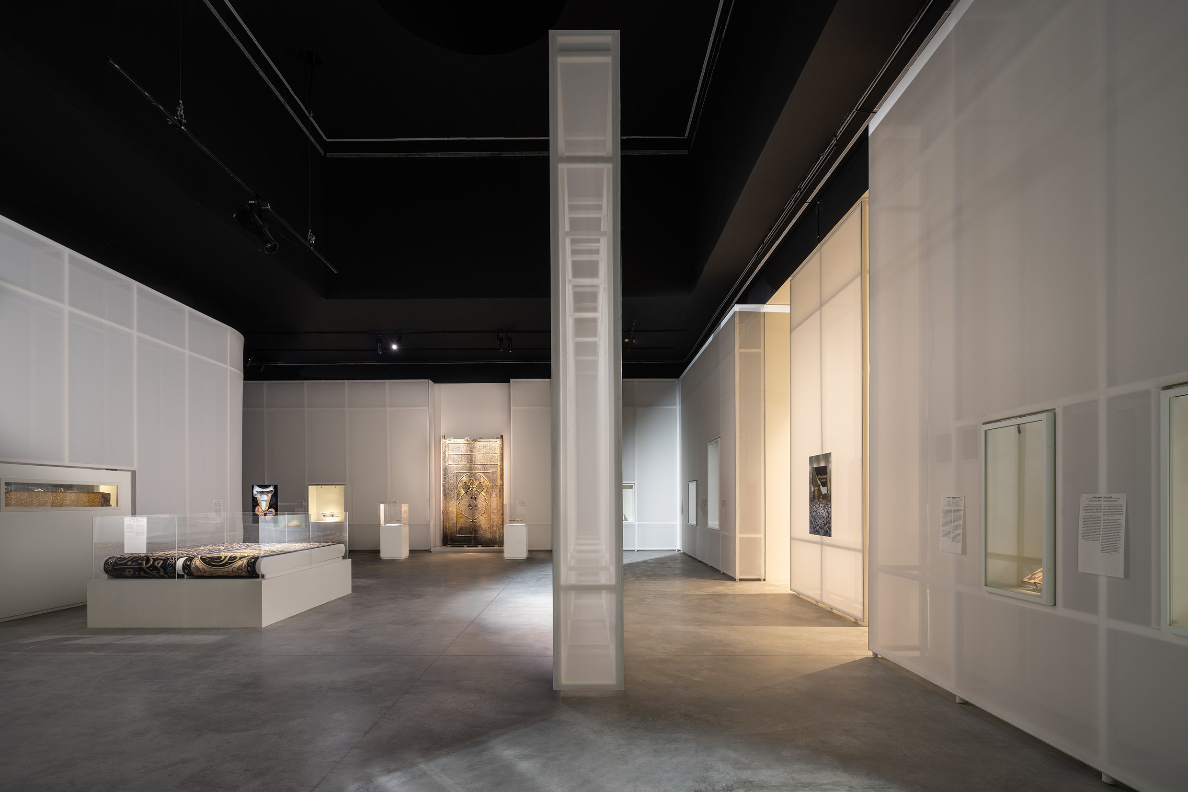Sumayya Vally
“I think I am perpetually motivated by the urgency of the work that needs to be done.”
#WomenWhoBuild, Meet Sumayya Vally,
Sumayya is the founder and Principal of Counterspace—an award-winning design and research practice based in Johannesburg. Through her work, Sumayya has been recognized as a World Economic Forum Young Global Leader and TIME100 Next list honoree, as well as someone who will shape the future of architectural practice and canon. She serves on several boards, including the World Monuments Fund; through her interest in dynamic forms of archive, embodied heritage, and supporting new networks of knowledge in the arts. One of her most notable achievements include designing the 20th Serpentine Pavilion in London, making her the youngest architect to receive the commission. She has also received numerous awards and institutional honours for her contributions to the field, including an Honorary Professorship from UCL, and a gold medal from the RAIC.
Interview By: Megha Balooni, Cover Photo By: Lou Jasmine
One of the key messages that stuck out to us while reading about Counterspace and your approach to your projects is how you use ‘cultures as generators for design expression. Could you introduce Counterspace to our readers? Could you also elaborate on this thought?
Counterspace is an architecture and research practice that occupies a space between the functional and the speculative; pedagogy and praxis; simultaneously describing cities and their histories and futures, and imagining them.
Inspired by its location, Johannesburg, Counterspace is committed to developing design form – through design research, publishing, pedagogy, built things, buildings, and other forms of architecture. Our current projects are focused on expressions for African and Islamic hybrid identities – both rooted and diasporic.
In my final year of architecture school, my friends and I spent a lot of time in the city, being in Johannesburg, working to read and translate and explore it. Counterspace was born out of a desire to create a different canon and to be able to find what we were missing in our architectural education. I feel that teaching is probably one of the most important things missing from the profession; since the clients and architects work together, the architect should, to some degree, be imparting knowledge to the client. This is historically done through different styles of architecture, which is very limiting and always retrogressive because it can only look back at a catalogue of easily recognizable architectures. In places like Johannesburg, we don’t have the luxury to be regressive. To quote Steve Biko, “Change the way people think and things will never be the same,”— so to be progressive is to assume that teaching is about guiding someone to find architecture. And to do that, one needs quite an esoteric process of discovery, transcription, translation, negotiation and a fair dose of patience from everyone involved.
All of my projects use culture as a generator for design expression, for example, the Serpentine Pavilion, which took its inspiration from the city’s migrant communities and places of gathering over time, and being fragmented with pieces located in each of those neighborhoods. For me, that logic came from thinking about diasporas and about things that root or uproot themselves from one place and travel to another place, taking on the conditions of the new place. With the pavilion in particular, I looked at spaces that were important for migrant communities when they first moved to London, and I thought about some of the first mosques, churches, synagogues, but then also marketplaces where people would be able to find traditional ingredients for recipes, or some of the first venues to play black music in London.
Our more recent competition win, the Asiat-Darse bridge project in Vilvoorde, Belgium, followed a similar diasporic logic. When I received the brief, I knew nothing about the place, but through my research, I discovered that the city was home to Paul Panda Farnana, a Congolese Pan-Africanist horticulturist whose research made a significant impact on what the Belgian landscape looks like today. He was also a political advocate; he fought in the WW1 for Belgium, and yet he experienced first-hand discrimination and violence towards black people although they were fighting for the country that was now their home. He started to speak up about this discrimination, and organized Pan-African and liberation conferences all over Europe. With Du Bois and several others, he advocated for the wages of black people to be more fair, and he took the story of the discrimination and unfair treatment around the world as far as he could. I felt very inspired by the story of this person, who I’d never heard of, and wanted to create a project that honors his life and his legacy, while also honoring the legacies of the thousands of people who are unnamed and unknown.
For the form of the project, one of the research strands was water architectures from the Congo. In some of the research images, we saw beautiful boat structures configured next to each other, which then became platforms for people to trade, gather, and share. The bridge takes the form of these boats and each of them are planted with species that come from Farnana’s research. Then there are auxiliary boat structures that will embed themselves across areas of the riverbank, which will pollinate industrial areas across the landscape, as well as being a metaphor for healing. Each one will become a little garden of reflection and will be named in honor of the names that were found on the slave register.
How did you decide upon ‘architecture’ as your way to enable your creative expression? Was it a subject you were always interested in?
I was born and raised in a small Apartheid township called Laudium but I spent much of my childhood in my grandfather’s stores on Ntemi Piliso Street in the heart of Johannesburg. Many South Africans don’t have the opportunity to interact with worlds outside of their own – spaces were, and still are, very much segregated. I think that walking the streets in the city – especially walking to the Joburg Library – led me to worlds that I wouldn’t have seen otherwise. Architecture came to me through the city and through fiction. I’ve always had an interest in finding and creating worlds, and in seeing what I truly consider architecture – the fabric of the city – as interesting starting points from which to imagine new worlds. It's gradual but I always had this desire to work in the city and to have a practice that brings together different parts of the city into the same world. Joburg is rough, gritty, ruthless and fast in the nicest possible ways and the meanest possible ways. It’s a burden and opportunity at the same time. Its tensions, histories, legacies of segregation and exclusion, mean that at every turn there’s work to do. But it’s also a vastly and vibrantly creative world of inspiration, in the other disciplines, not in architecture. There’s a sense of something other – other stories, other magic, another soul that’s waiting to be unlocked and translated into form.
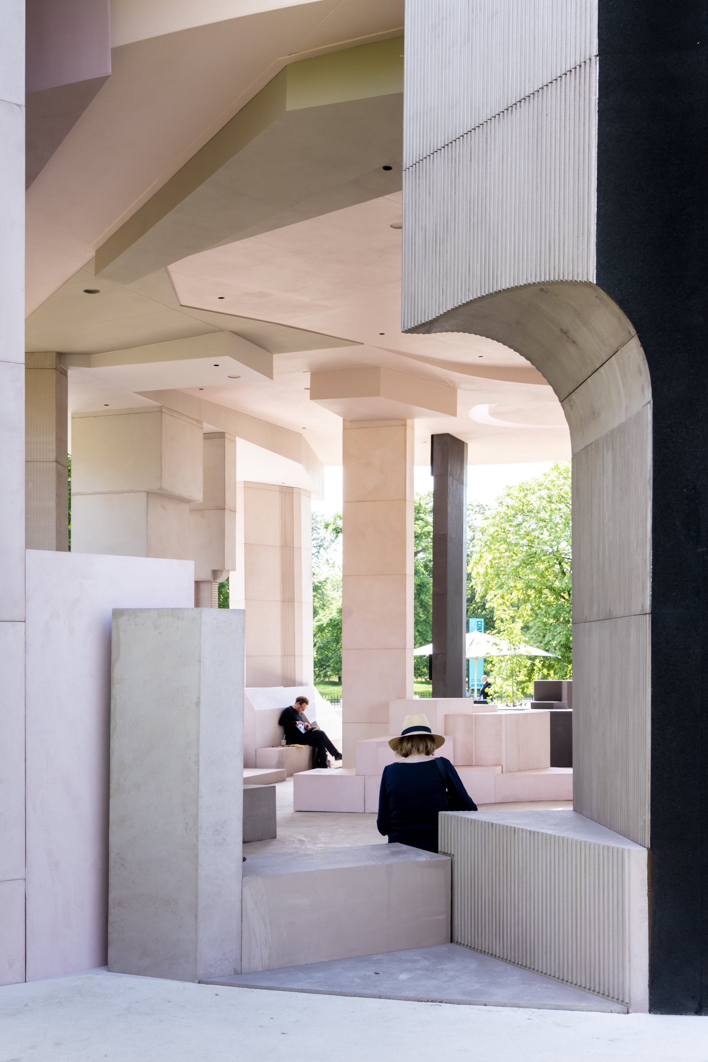
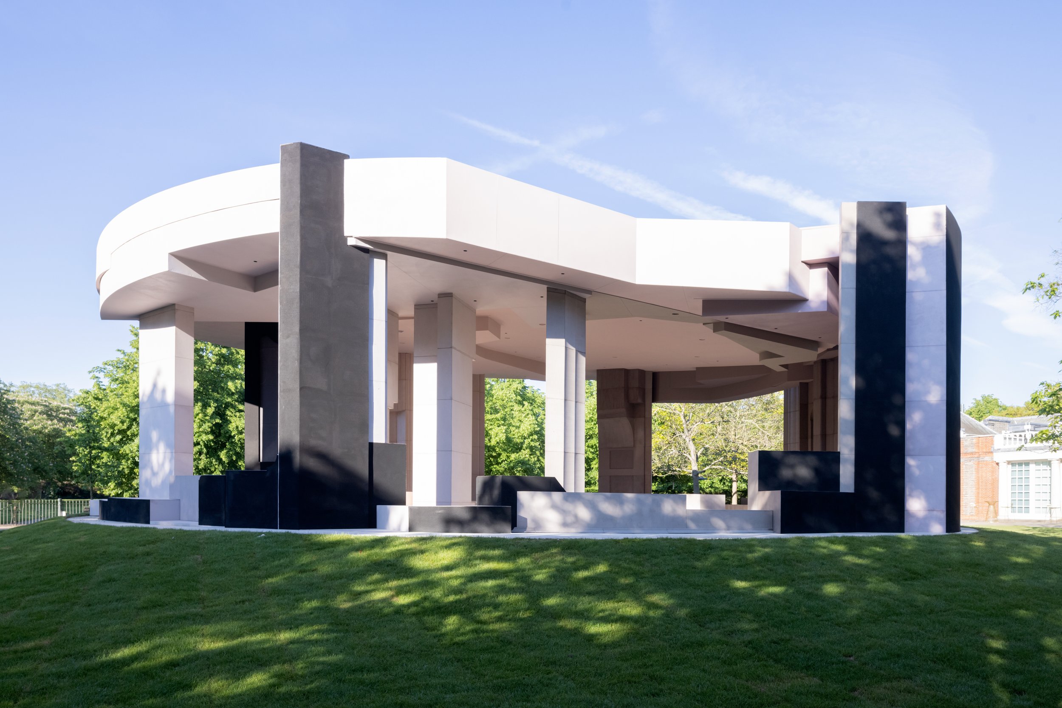
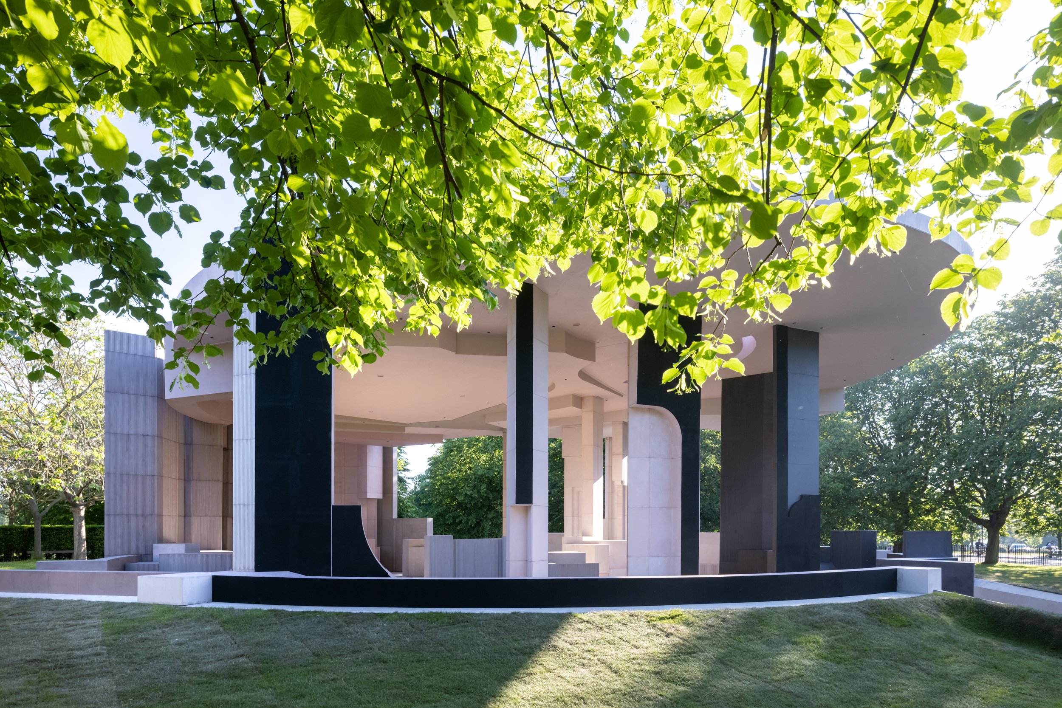
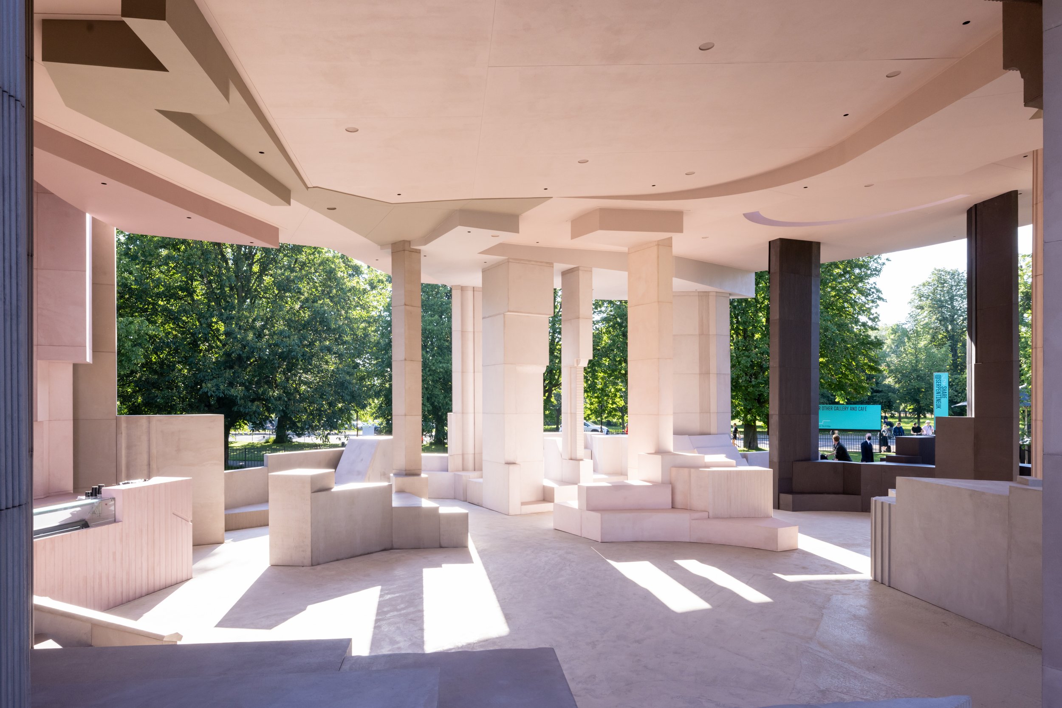
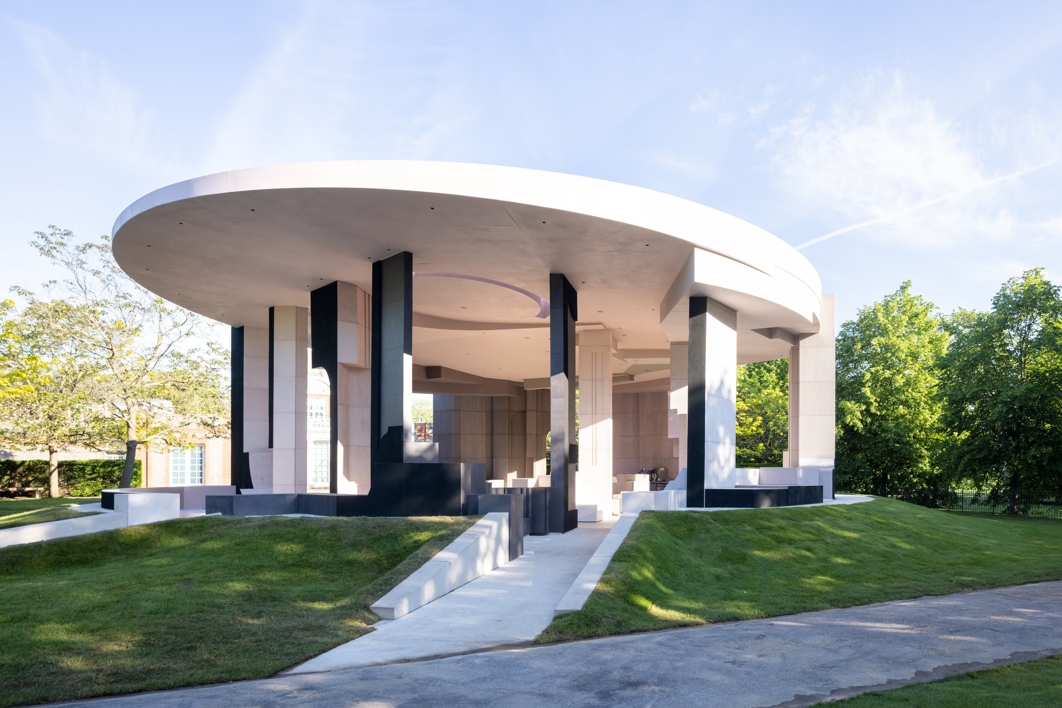
Serpentine Pavillion// Photographs by: Ian Baan
As the youngest architect to ever win and design for the prestigious and international Serpentine Pavilion Commission in 2021, what were some of your initial thoughts upon winning the project?
When I started working on the Serpentine Pavilion, my research led me to past and present places of meeting and belonging across the city, most of which held space for diasporic and cross-cultural communities. These included Brixton, Hoxton, Tower Hamlets, Edgware Road, Barking and Dagenham and Peckham, and are home to some significant cultural landmarks such as London’s first mosque, independent bookshops and social gathering places like the Four Aces Club, for example.
The forms in the Pavilion are a result of abstracting, superimposing and splicing elements from architectures that vary in scales of intimacy, translating the shapes of London into the Pavilion structure in Kensington Gardens. Where these forms meet, they create a new place for gathering in the Pavilion. The Pavilion is built of reclaimed steel, cork and timber covered with micro-cement. The varying textures, hues of pink and brown are drawn directly from the architecture of London and reference changes in quality of light.
I also wanted to take the Pavilion back to different parts of the city that defined the cultural language of London, and, subsequently, served as an inspiration for the form of the Pavilion. So in some of those same community arts institutions, were embedded pieces of the pavilion that then hosted programs over time and beyond the form. What that did is it created collaborations between the Serpentine Gallery in Kensington Gardens in London, and community arts institutions across London. The building became a kind of communication device between places. And the message for me, of that way of working really came from thinking about diasporic logics, thinking about how people have moved across places. I started to think- ‘What if architecture did that as well? There are material dimensions, there are aesthetic dimensions, but they are also methods of practice and ways of working that are waiting to inform architectural practice.
Through your selection and commission of projects, you are paving the way for all the women pursuing architecture and design worldwide. Would you like to share any experience that has kept you motivated?
I think I am perpetually motivated by the urgency of the work that needs to be done. Right now I feel that the work of carving out complex, hybrid ways of working which, in turn, reflect hybrid ways of being and hybrid identities into methods of practice is most urgent.
I believe that we are standing on the shoulders of so many - we are here because of the sacrifices that others made - Nelson Mandela, Steve Biko, Malcolm X, Noguchi, Zaha Hadid, Balkrishna Doshi; and so many others. [1] We need to see ourselves in that continuum: not here for our own success, but to honour our ancestors and the worlds of our children.
I also find deep strength in hybridity, and what that brings to the work. To be African, Muslim, Indian, woman, otherwise, means that we have points of intersection and connection with so many different places - and we have the opportunity to resonate across them all. My deepest strength is the confluence of lenses through which I see the world - these can be seen as limitations, but they are absolutely the reason I see the future of the world and the visions I have for it in the ways I do.
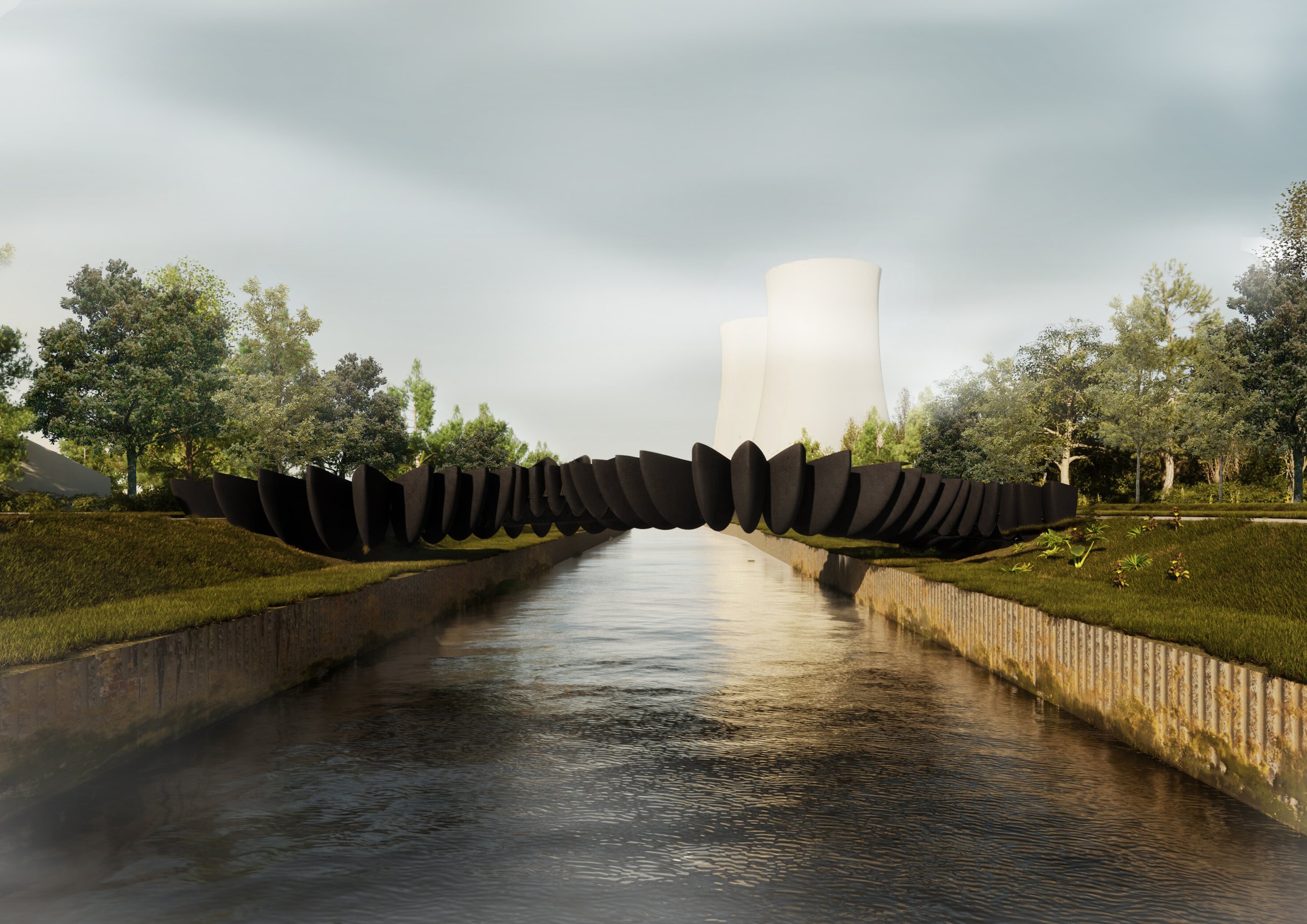
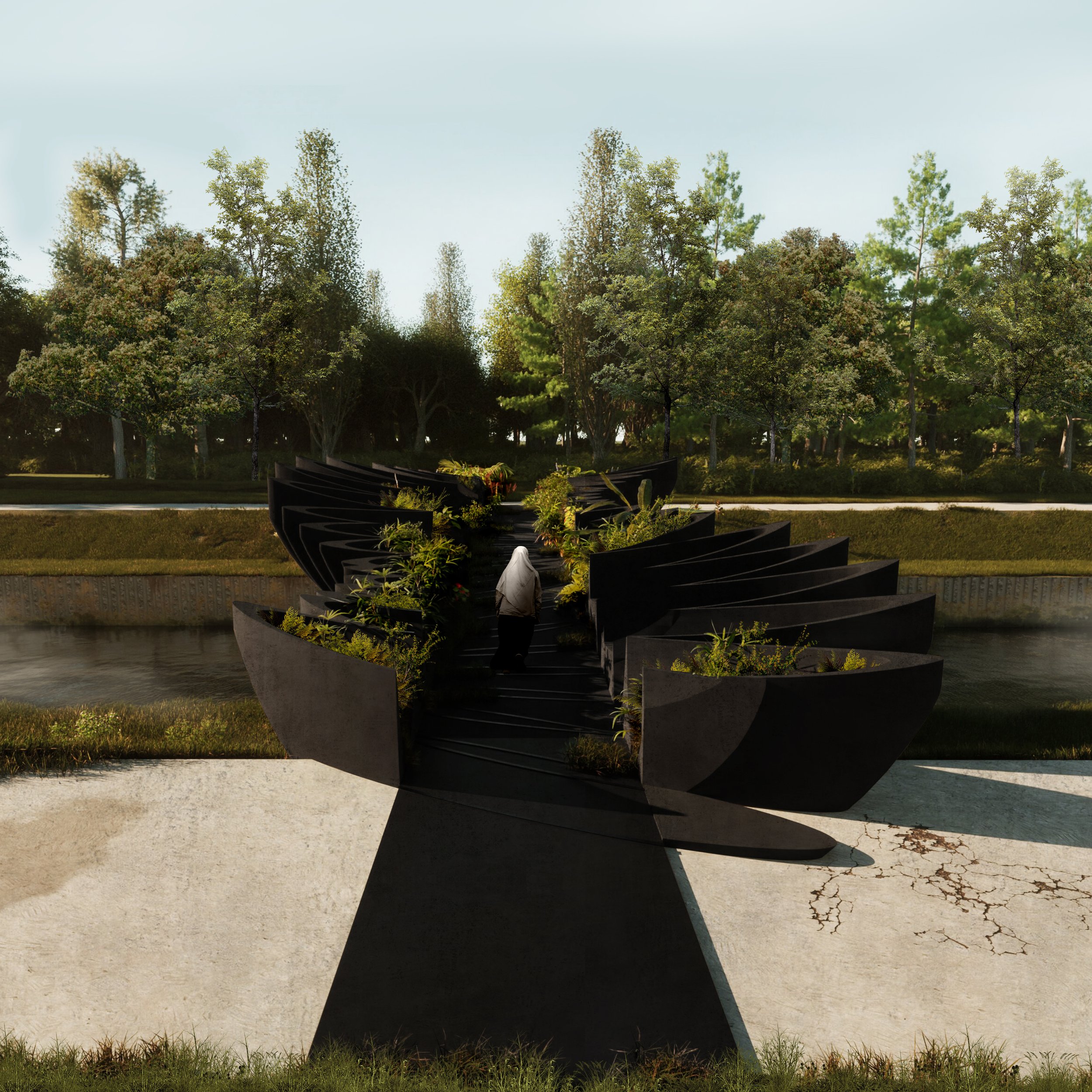
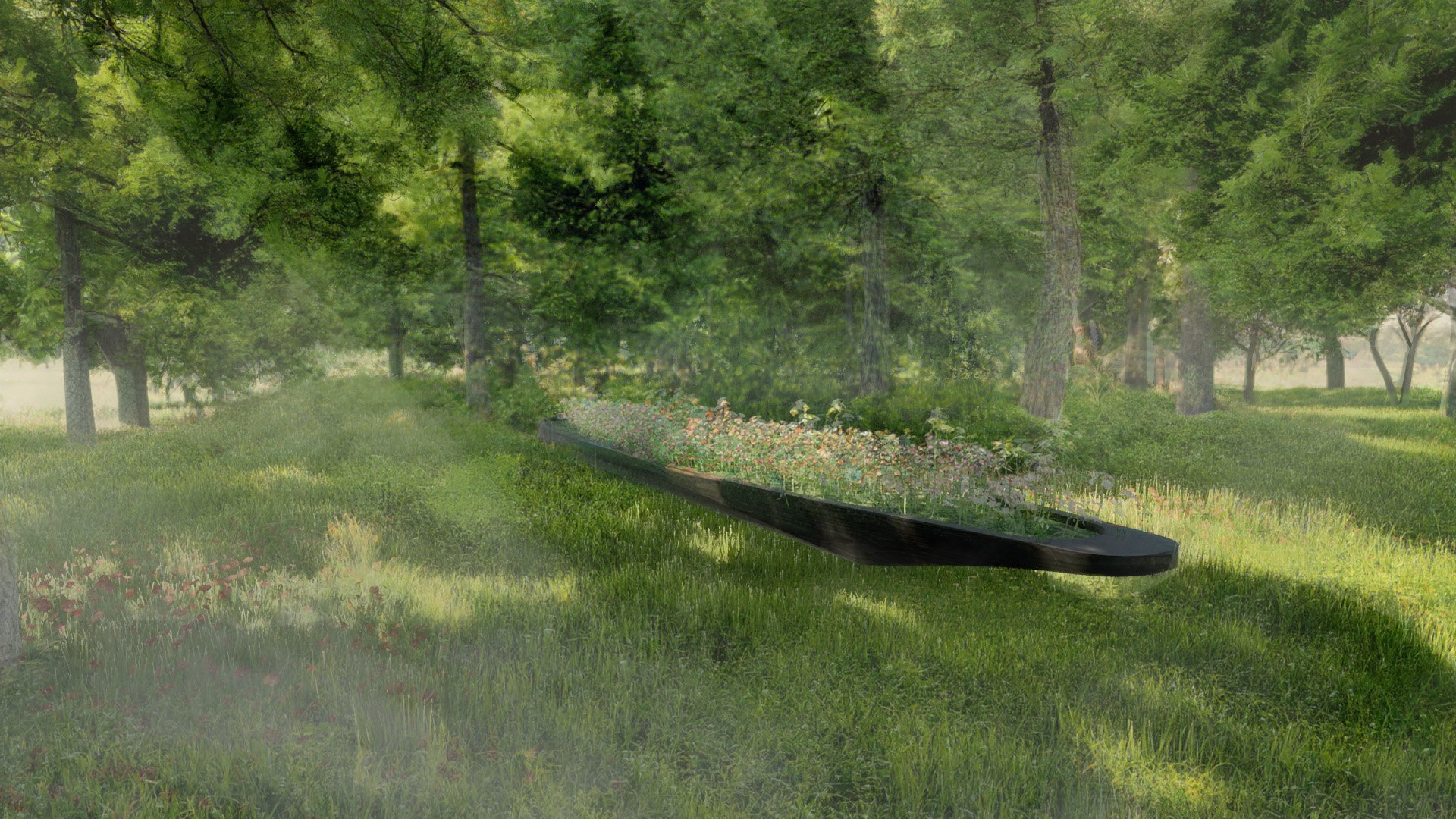
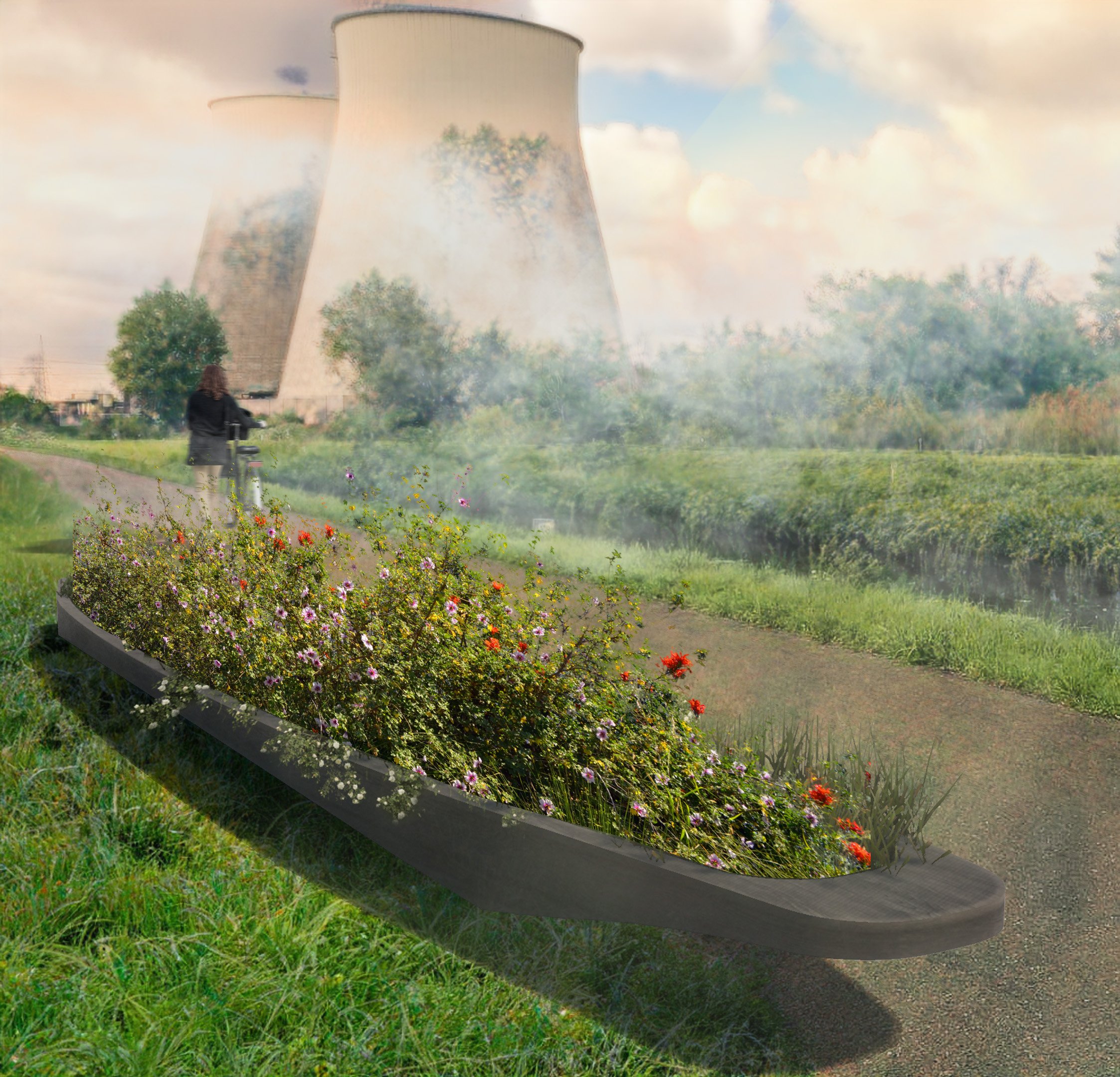
Asiat-Darse Bridge
As someone who has curated, designed and led exhibition and pavilion projects, could you walk us through some of the essential elements, design and non-design focused, that you list down before commencing your work?
The work begins when we start listening deeply to the contexts within which we work. It’s ironic that often construction begins with gouging out the earth, but in a sense, that gouging starts when we excavate the untold histories and the stories that lie waiting in place.
For example, my most recent competition win, the Asiat-Darse bridge in Vilvoorde, Belgium, was inspired by the Congolese activist and horticulturist Paul Panda Farnana. Though an important figure of the city and instrumental in its history, Farnana was not acknowledged for his immense impact - as an activist, Pan Africanist, an intellectual, an advocate for black slaves and an exceptional horticulturist. This important figure’s legacy was uncovered in my research of the city, and I was left incredibly inspired by his story, which I’d never heard of. The project centres him and honours his life and his legacy, while also honouring the legacies of thousands of people who are unnamed and unknown.
For the form of the project, one of the research strands was water architectures from the Congo. During our research, we saw beautiful boat structures configured next to each other, which then became platforms for people to trade, gather, and share. The bridge takes the form of these boats and each of them are planted with species that come from Farnana’s research. Then, there are auxiliary boat structures that will embed themselves across areas of the riverbank, which will pollinate industrial areas across the landscape, as well as being a metaphor for healing. Each one will become a little garden of reflection and will be named in honor of the names that we found on the slave register.
There are so many untold stories, undreamt dreams, unmade worlds, waiting to be told.
Fragments// Photo by: Georege Darrell
Your projects, mostly, are rooted in exploring themes of evolving cultures, displaced communities and a search for one’s identity. How would you say that your personal experience/ experiences around you have influenced either of these themes?
Everything I look at is through the lens of a fundamental interest in territory, identity, belonging, and trying to understand architecture beyond that which is built. My hope is that I get to work on many more cultural projects that are concerned with our narratives and with manifesting our identities and who we are. I’m interested in understanding how we can reconfigure these so that we bring about a difference. Architecture is complicit in separating, othering, and excluding, but it can also be a force for the opposite. The architecture that moves me most is architecture that makes an offering about the human condition and has something to say about our relationships to each other and our relationships to territory and place.
I’m in love with buildings and architecture, but there are so many other ways of space making in other traditions that are not only focused on the static. Think of the many African ways of being—from ritual, dress, and adornment to sound. So much can be created without much physical infrastructure, which is why we need to supplement our inventory of design language to include new ways of seeing. The dominant Western narrative has taught us that ornamentation is a crime and that such forms of expression have no place in architecture. Even though I work within certain conventions, I also very much believe in privileging other modes of representation because our forms of articulation are limited. We can only see and think through what’s possible with the language we have to articulate it. Once we expand on that language, we can produce entirely different worlds.
This is demonstrated in the inaugural Islamic Arts Biennale, which ran from Jan - May this year in Jeddah. It presented a different definition of Islamic Art - one that is resonant with our practices and experiences of being of the muslim world. It goes to the root of philosophies and practices and draws on the knowledge, wisdom and experience of rituals in the faith - to deepen our appreciation of our daily practices and to transfer their meaning to audiences in diverse ways.
The Biennale aimed to highlight aspects of Islamic life. Some works are tied to rituals of the faith, and the experience, the philosophy and meaning behind them, others to the human spiritual experiences and cultural life of the Islamic world. These are related to food, to sound, to tradition, to the customs of generosity and hospitality, to sharing - the infrastructures of gathering and of community.
The philosophies of the Islamic faith offer the potential to think about the future differently. Beyond the stylistic traditions that have been called Islamic arts, and to show how the philosophies of Islam and how the life of being a Muslim can inspire creativity and creative thinking. This signified a historic moment for the canon of Islamic Art. We have not yet had a moment or a platform to express our identities on a platform which thinks through the potential that ways of being offer creative worlds.
The theme of Awwal Bayt invites contemplation of belonging. I have been excited by the opportunity to create a temporary home, an entirely new physical setting in this context of the Muslim pilgrim’s journey, in which to invite artists and audiences to reflect on ritual, the sacred, the personal and the communal.
Awwal Bait (First House) is a term of reverence which is given to the Kaaba in Makkah, the centre of our rituals. Through this evocation, we reflect on how we construct first home or first house - internally and externally. We reflect on the ingredients of internal spirituality and of community. The theme looks to how the source has travelled, as we reflect on the migration of the first muslims from the Awwal Bait to the city of Medinah, we reflect on how rituals are carried in the construction of home and belonging. Many contemporary migrations in our world are synonymous with loss and displacement. In many of these scenarios, rituals become constructions of belonging - bridges between here and elsewhere. The Islamic Biennale drew on these themes, presenting experiences that surround these expressions and forms of belonging - reflecting on the role of rituals in creating connections and constructing belonging.
These fragments inspire, narrate and render visible wisdoms, imaginations and futures of “home” and spiritual placemaking; from the scale of the body to the scale of the celestial. Artists explored these themes through contemporary interpretations of instruments of home.
Islamic Arts Biennale. Scenography by OMA. Artistically directed by Sumayya Vally. Copyright Marco Cappalletti, courtesy of OMA
In a world that’s leading to an uncertain climate - be it atmospheric or politically, how essential do you think an architect’s role is?
Absolutely essential. In dominant architectural discourse, the conventions of architecture have served to confine or control space, shaping historical experience and social relations in static form. As a result, the history of people for whom movement, not stasis, is the principal experience does not find easy, or direct, translation into form.
Architecture relies on a range of other forms of expertise – from building codes and planning regulations to engineering and construction. Equally it arises out of diverse forces, desires and projections. Indeed, architecture could be seen as one of the most enduring ways in which we tell stories about ourselves. Yet, those who have arrived through acts of migration and their specific spatial experiences, are rarely acknowledged in most discussions of what constitutes excellence, provocation, or experimentation in architecture.
I think form is embedded in everything. Politics, economies, ideologies, belief systems about colour and pattern. If we think about ways of being that are oral and aural, and atmospheric things that are grounded in ritual practice, those can also lend themselves to form- making. But those forms might not necessarily look like the forms that we have all around us in most traditional cities. The project of architecture is to be able to absorb those rituals and those ways of life and ways of being, and then translate them into form.
Dhaka Art Summit



